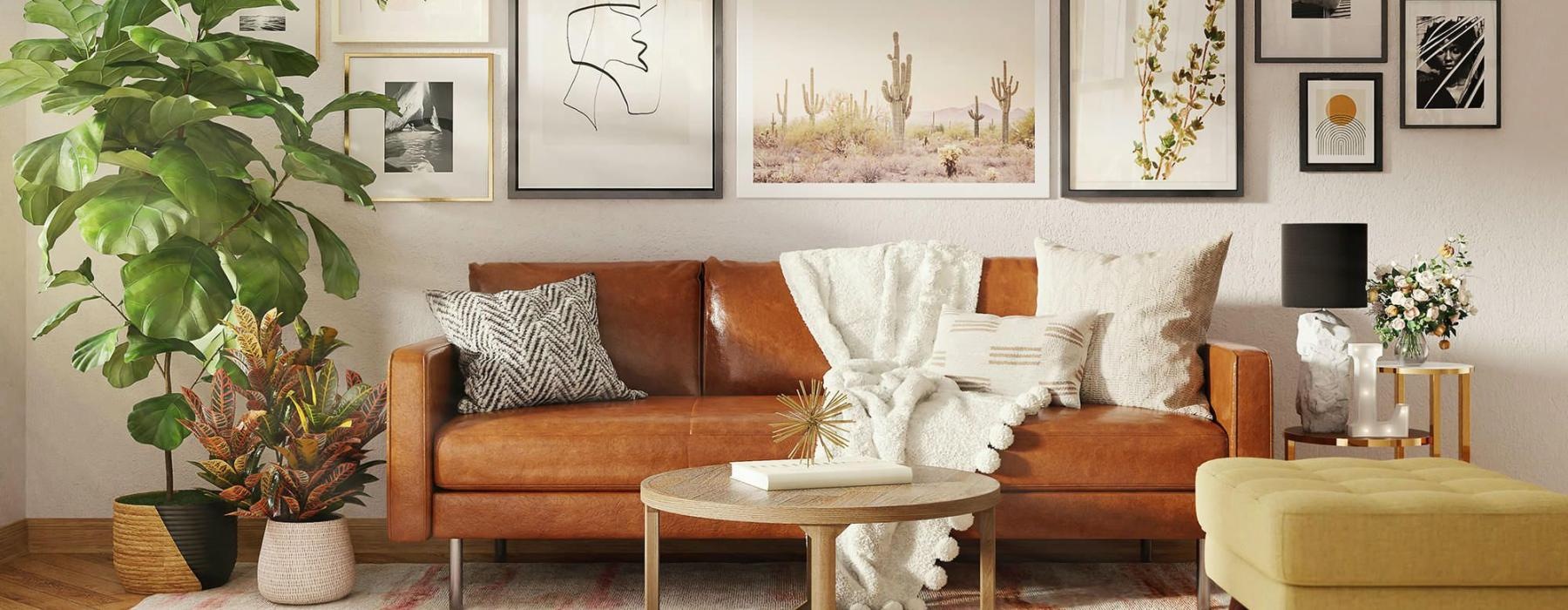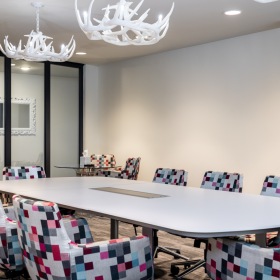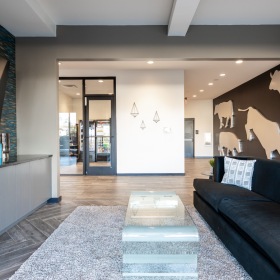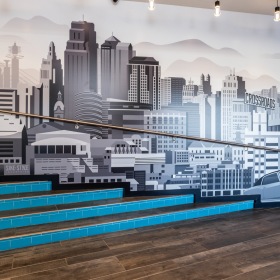There’s more to life at Crossroads Westside. Take your pick from a variety of one and two bedroom floor plans, complete with all the perks that bring upscale, modern living to your every day. Revel in the beauty of a kitchen with a designer glass tile back splash, full-thickness granite countertops, and sleek wood-style flooring. After completing your chores with an in-home washer and dryer set, take in the Kansas City views from your high-rise patio or balcony.
Floorplans are artist’s rendering. All dimensions are approximate. Actual product and specifications may vary in dimension or detail. Not all features are available in every rental home. Prices and availability are subject to change. Please see a representative for details.





