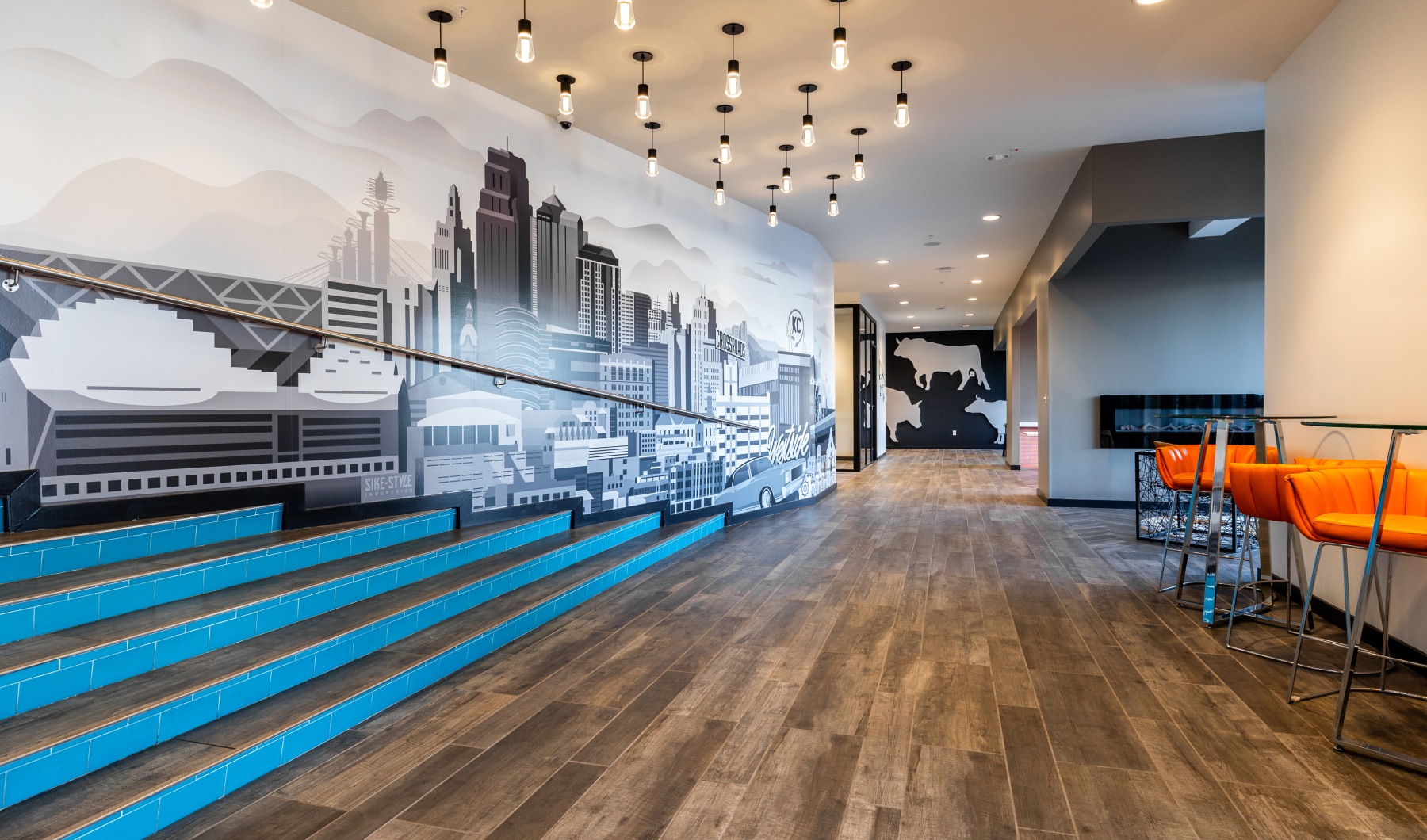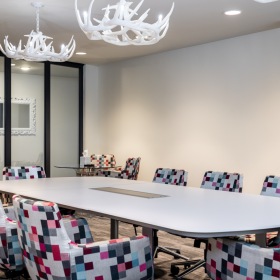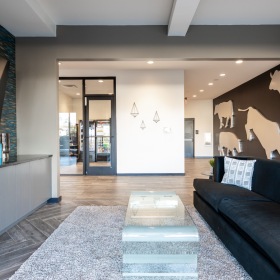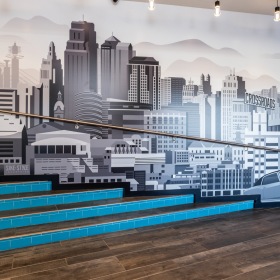Seek The Art in Everyday
Make yourself at home where all the culture, entertainment, and beauty of Kansas City come together in the Crossroads Arts District. Experience the convenience of living in the heart of Downtown KC with access to the streetcar, Union Station and the Power & Light Entertainment District. Select one of our unique 1- and 2-bedroom floor plans and be a part of the story at our luxury apartment community in Kansas City, Missouri.






